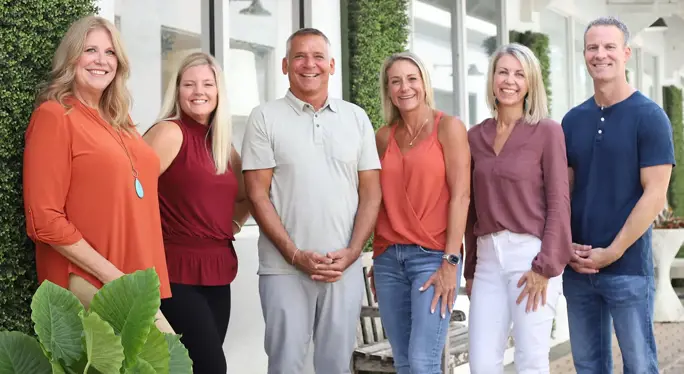Property
Beds
3
Full Baths
2
1/2 Baths
None
Year Built
1983
Sq.Footage
1,900
Well-maintained 3-bedroom, 2-bath home on 5 peaceful acres just outside city limits, offering room to breathe and space to grow. Inside, you'll find durable tile and luxury vinyl plank flooring throughout. The spacious family room features a wood-burning fireplace with insert--perfect for cozy evenings. The mudroom, measuring 21 by 9.5 feet, provides additional storage or pantry space. Kitchen and bathrooms include quartz countertops for a modern touch. Outdoor enthusiasts will appreciate a 30x42 barn with 50-amp hookup for RVs, plus designated boat storage and second barn with attached chicken coop. New Roof being installed as well as new hot water heater, HVAC replaced 10/24 and septic drains replaced in 2023. The fruit trees are an added bonus! Property boast 15 blueberry bushes, 2 pear trees, lemon tree, chestnut tree and a grapevine. Malloy Lane is a private road with deeded access.
Features & Amenities
Interior
-
Other Interior Features
Pantry
-
Total Bedrooms
3
-
Bathrooms
2
-
Cooling YN
YES
-
Cooling
Ceiling Fan(s), Central Air
-
Heating YN
YES
-
Heating
Electric, Central
-
Pet friendly
N/A
Exterior
-
Garage
No
-
Construction Materials
Vinyl Siding
-
Parking
Attached
-
Patio and Porch Features
Porch
-
Pool
No
Area & Lot
-
Lot Size(acres)
5.0
-
Property Type
Residential
-
Property Sub Type
Single Family Residence
-
Architectural Style
Traditional
Price
-
Sales Price
$399,900
-
Zoning
Resid Single Family
-
Sq. Footage
1, 900
-
Price/SqFt
$210
HOA
-
Association
No
School District
-
Elementary School
Maude Saunders
-
Middle School
Walton
-
High School
Walton
Property Features
-
Stories
1
-
Sewer
Septic Tank
-
Water Source
Public, Well, Private
Schedule a Showing
Showing scheduled successfully.
Mortgage calculator
Estimate your monthly mortgage payment, including the principal and interest, property taxes, and HOA. Adjust the values to generate a more accurate rate.
Your payment
Principal and Interest:
$
Property taxes:
$
HOA fees:
$
Total loan payment:
$
Total interest amount:
$
Location
County
Walton
Elementary School
Maude Saunders
Middle School
Walton
High School
Walton
Listing Courtesy of Johnnie Kay Ealum , Merrifield & Pilcher Realty
RealHub Information is provided exclusively for consumers' personal, non-commercial use, and it may not be used for any purpose other than to identify prospective properties consumers may be interested in purchasing. All information deemed reliable but not guaranteed and should be independently verified. All properties are subject to prior sale, change or withdrawal. RealHub website owner shall not be responsible for any typographical errors, misinformation, misprints and shall be held totally harmless.

Team
The BobbyJTeam
Call The BobbyJ today to schedule a private showing.

* Listings on this website come from the FMLS IDX Compilation and may be held by brokerage firms other than the owner of this website. The listing brokerage is identified in any listing details. Information is deemed reliable but is not guaranteed. If you believe any FMLS listing contains material that infringes your copyrighted work please click here to review our DMCA policy and learn how to submit a takedown request.© 2024 FMLS.


















































