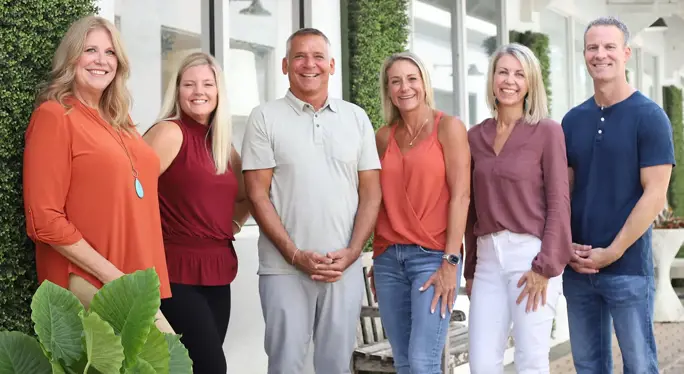Property
Beds
5
Full Baths
3
1/2 Baths
1
Year Built
2005
Sq.Footage
4,862
Words cannot describe all the features of this stunning waterfront home! This house is clearly made for entertaining. The fixtures and design of the kitchen are a cook's dream and provide easy access to all prep areas. The double ovens and upgraded microwave secure plenty of cooking space along with the large gas range. The bright, open floor plan and stacking doors/patio space allows multiple venues for people to congregate during gatherings. The large luxurious master suite with a water view is on the first floor, as is the executive office. There are three spacious, upstairs bedrooms with one ensuite bathroom and one shared bathroom as well as an additional room at the end of the hall to use as a media room, office space or as a workout room. There is also a hobby room on the first floor adjacent to the laundry room that can be used as a study area, a workout space, a butler's pantry, etc. The backyard is an outdoor paradise, with a large pool and jacuzzi and beautiful bayou view. A two-deck pizza oven on the porch has been the highlight of many family gatherings, as has the gas grill on the pool level. The dock was renovated to Trek boards in 2021, there is a storage shed for essentials, a fish cleaning table, and double personal watercraft lifts as well as the main boat lift. The detached carriage house offers three additional garage bays and a fully furnished living space above that could easily be rented out for additional income or to accommodate additional guests. Beautifully landscaped with mature oak trees in the front yard and orange trees in the back.
Features & Amenities
Interior
-
Other Interior Features
Bookcases, Breakfast Bar, Kitchen Island, Vaulted Ceiling(s), Wet Bar, Pantry
-
Total Bedrooms
5
-
Bathrooms
3
-
1/2 Bathrooms
1
-
Cooling YN
YES
-
Cooling
Ceiling Fan(s), Central Air
-
Heating YN
YES
-
Heating
Central, Natural Gas
Exterior
-
Garage
Yes
-
Garage spaces
5
-
Other Exterior Features
Boat Slip
-
Parking
Garage Door Opener, Attached
-
Patio and Porch Features
Covered, Patio
-
Pool
Yes
-
Pool Features
Outdoor Pool, In Ground, Private
-
View
Bay
Area & Lot
-
Lot Size(acres)
0.82
-
Property Type
Residential
-
Property Sub Type
Single Family Residence
-
Architectural Style
Traditional
Price
-
Sales Price
$2,650,000
-
Zoning
Resid Single Family
-
Sq. Footage
4, 862
-
Price/SqFt
$545
HOA
-
Association
No
School District
-
Elementary School
Longwood
-
Middle School
Meigs
-
High School
Choctawhatchee
Property Features
-
Stories
2
-
Sewer
Public Sewer
Schedule a Showing
Showing scheduled successfully.
Mortgage calculator
Estimate your monthly mortgage payment, including the principal and interest, property taxes, and HOA. Adjust the values to generate a more accurate rate.
Your payment
Principal and Interest:
$
Property taxes:
$
HOA fees:
$
Total loan payment:
$
Total interest amount:
$
Location
County
Okaloosa
Elementary School
Longwood
Middle School
Meigs
High School
Choctawhatchee
Listing Courtesy of Justin B Myers , EXP Realty LLC
RealHub Information is provided exclusively for consumers' personal, non-commercial use, and it may not be used for any purpose other than to identify prospective properties consumers may be interested in purchasing. All information deemed reliable but not guaranteed and should be independently verified. All properties are subject to prior sale, change or withdrawal. RealHub website owner shall not be responsible for any typographical errors, misinformation, misprints and shall be held totally harmless.

Team
The BobbyJTeam
Call The BobbyJ today to schedule a private showing.

* Listings on this website come from the FMLS IDX Compilation and may be held by brokerage firms other than the owner of this website. The listing brokerage is identified in any listing details. Information is deemed reliable but is not guaranteed. If you believe any FMLS listing contains material that infringes your copyrighted work please click here to review our DMCA policy and learn how to submit a takedown request.© 2024 FMLS.
















































































































