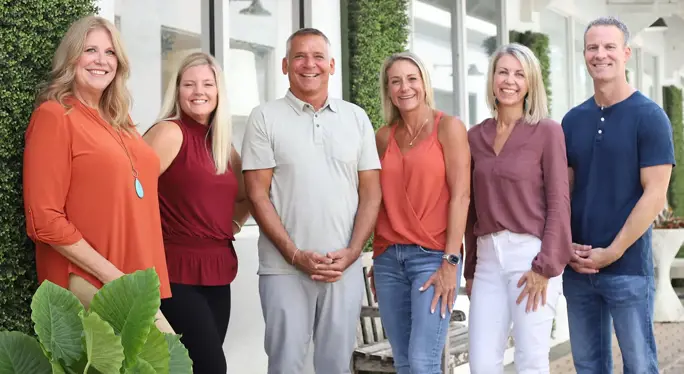Property
Beds
4
Full Baths
3
1/2 Baths
None
Year Built
2018
Sq.Footage
2,802
Price per SqFt
N/A
Dream Home in the highly sought after Poquito Bayou with no HOA on over 1/3 acre with a long private driveway. Enjoy your stunning oasis that features a sparkling pool with elegant waterfall accents, large paver pool deck, privacy fence raised garden beds and mature trees. Modern kitchen boasts quartz countertops, an island with a breakfast bar, ample cabinet storage, stainless appliances and plenty of cooking space. Over 2800sf with an abundance of natural light, 4 bedrooms, 3 full bathrooms and versatile bonus room ideal for an office or playroom, plenty of space for everyone! Primary suite includes spa bathroom with soaking tub, separate shower, dual vanity and custom wood closet. Just minutes from a boat launch, top-rated schools, military bases and white sand beaches. Welcome Home!
Features & Amenities
Interior
-
Other Interior Features
Kitchen Island, Pantry
-
Total Bedrooms
4
-
Bathrooms
3
Exterior
-
Garage
Yes
-
Garage spaces
2
-
Parking
Attached
Area & Lot
-
Lot Size(acres)
0.37
-
Property Type
Residential
-
Property Sub Type
Single Family Residence
-
Architectural Style
Craftsman Style
Financial
-
Sales Price
$829,000
-
Zoning
Resid Single Family
Property Features
-
Senior Community YN
No
Schedule a Showing
Showing scheduled successfully.
Mortgage calculator
Estimate your monthly mortgage payment, including the principal and interest, property taxes, and HOA. Adjust the values to generate a more accurate rate.
Your payment
Principal and Interest:
$
Property taxes:
$
HOA dues:
$
Total loan payment:
$
Total interest amount:
$
Location
County
Okaloosa
Elementary School
Longwood
Middle School
Meigs
High School
Choctawhatchee
Listing Courtesy of Wendi K Townsend , Sun Beach Realty LLC
RealHub Information is provided exclusively for consumers' personal, non-commercial use, and it may not be used for any purpose other than to identify prospective properties consumers may be interested in purchasing. All information deemed reliable but not guaranteed and should be independently verified. All properties are subject to prior sale, change or withdrawal. RealHub website owner shall not be responsible for any typographical errors, misinformation, misprints and shall be held totally harmless.

Team
The BobbyJTeam
Call The BobbyJ today to schedule a private showing.

* Listings on this website come from the FMLS IDX Compilation and may be held by brokerage firms other than the owner of this website. The listing brokerage is identified in any listing details. Information is deemed reliable but is not guaranteed. If you believe any FMLS listing contains material that infringes your copyrighted work please click here to review our DMCA policy and learn how to submit a takedown request.© 2024 FMLS.

















































